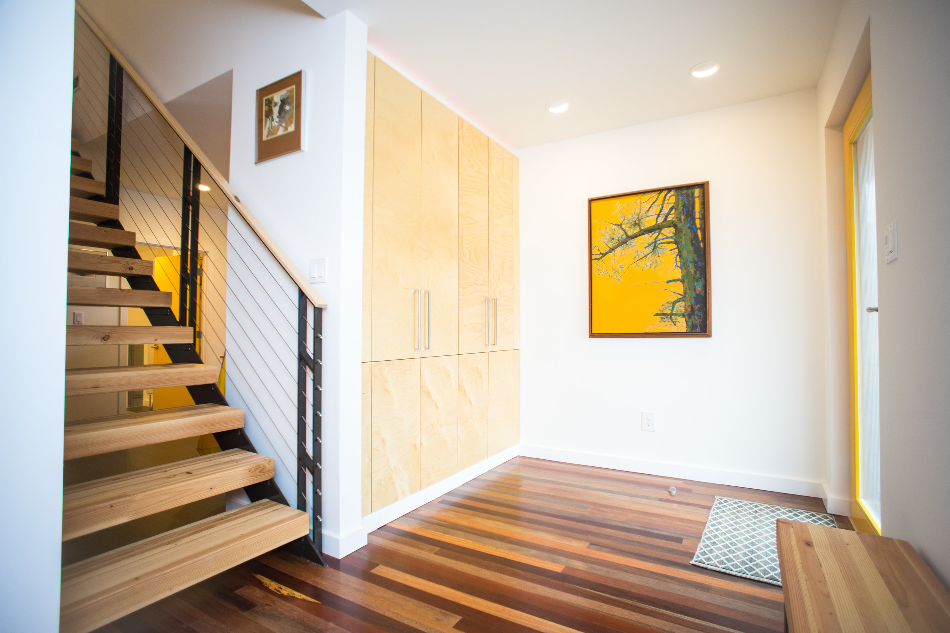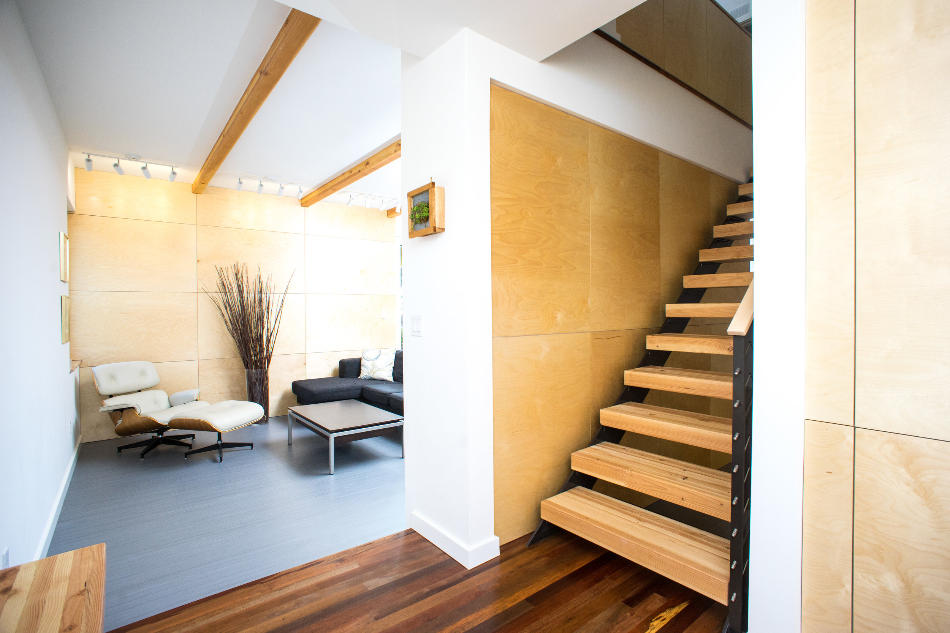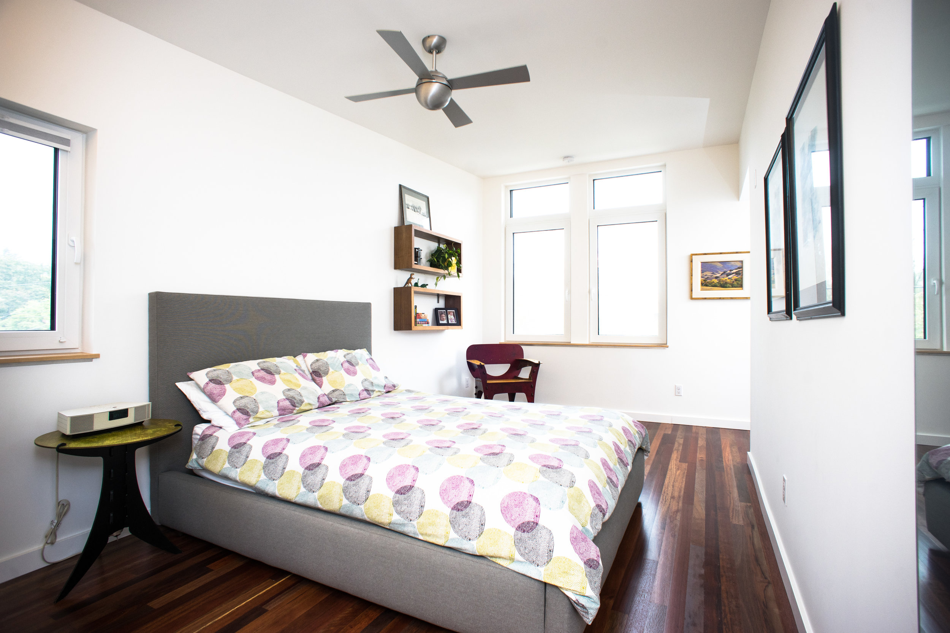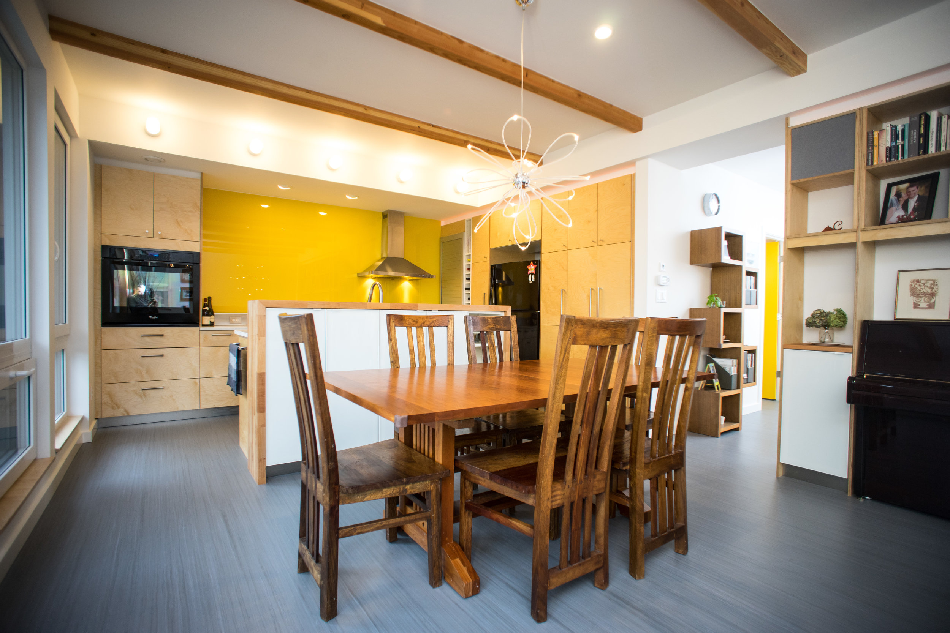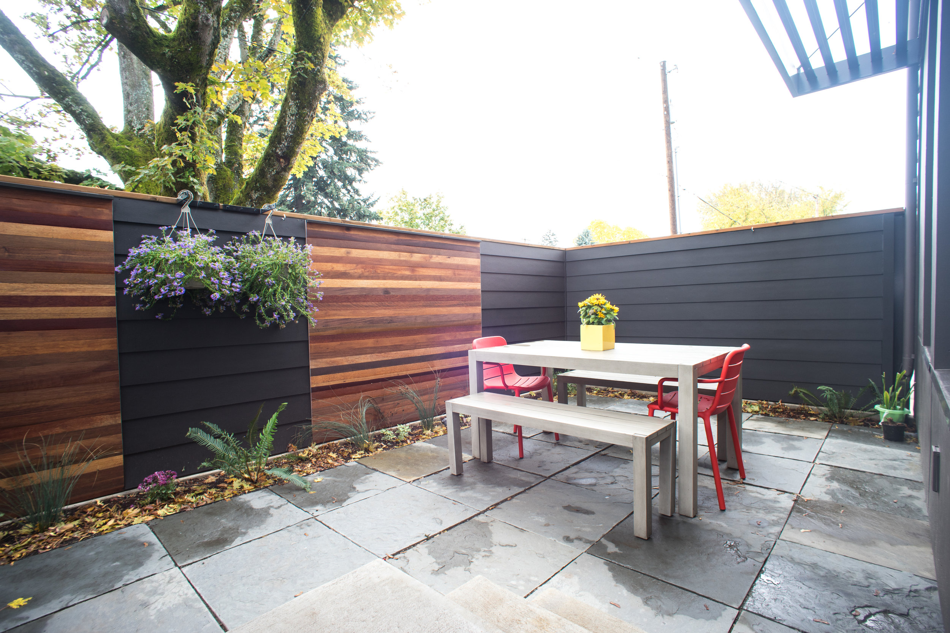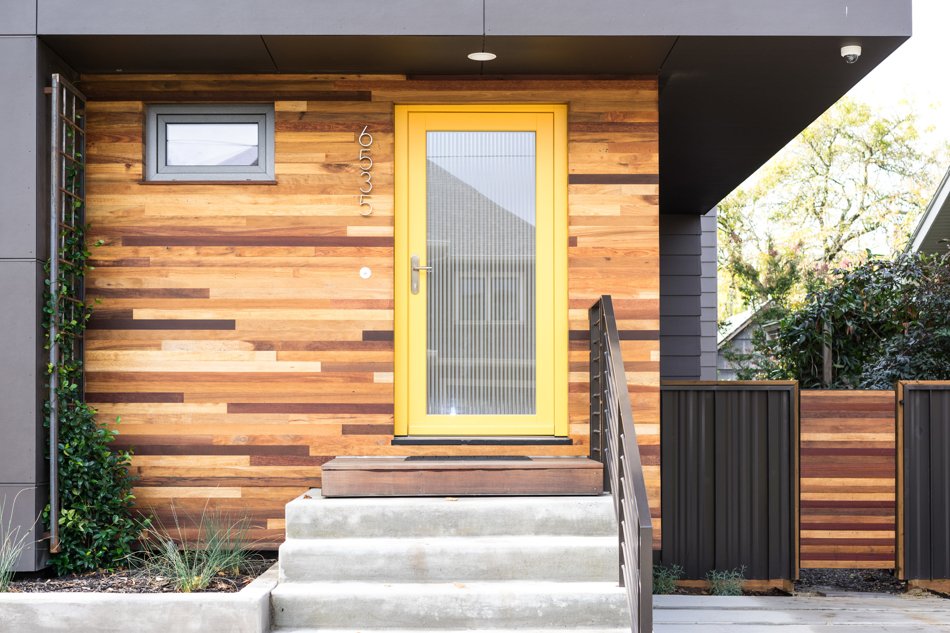2 passive townhomes; 3 generations
These custom-designed and built townhomes are now home to three generations of family, providing the benefits of multi-generational living but privacy and independence for family members. Each townhome was fully customized to fit the resident's needs.
Unit A features:
3 bedroom, 2.5 bath
1,720 SF plus 800 SF finished basement (playroom and workshop)
Reclaimed hardwood & marmoleum floors, quartz, formica, and live-edge wood countertops
Unit B features:
2 bedroom, 2.5 bath
Artist's studio
Rooftop deck w/ PV system
Attached garage
2,200 SF
Performance
Unit A:
- Solar ready (mature trees precluded PV installation)
- Passive House Performance:
- Specific heating demand: 3.6 kBTU/(ft^2yr)
- Airtightness as tested: 0.37 ACH50
- Total PE Value: 35.5 kBTU/(ft^2yr)
Unit B:
- 3.25 kW PV system
- Passive House Performance:
- Specific heating demand: 4.6 kBTU/(ft^2yr)
- Airtightness as tested: 0.41 ACH50
- Total PE Value: 32.3 kBTU/(ft^2yr)



