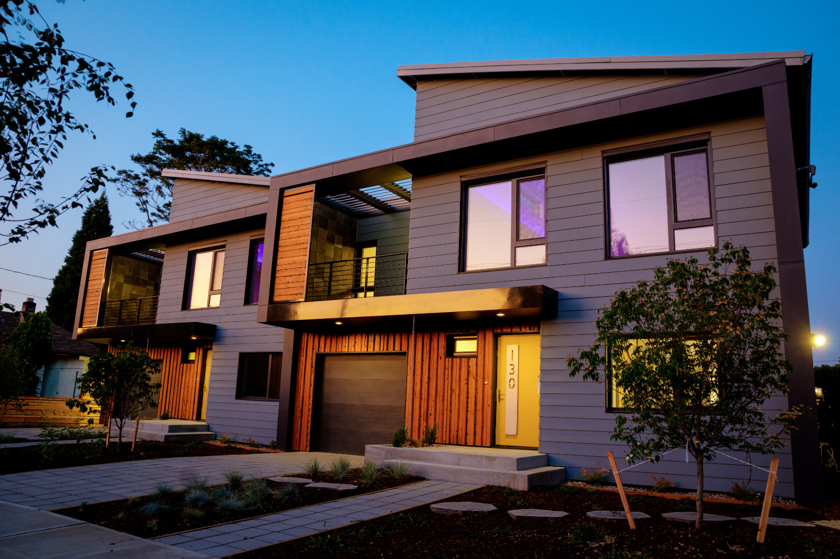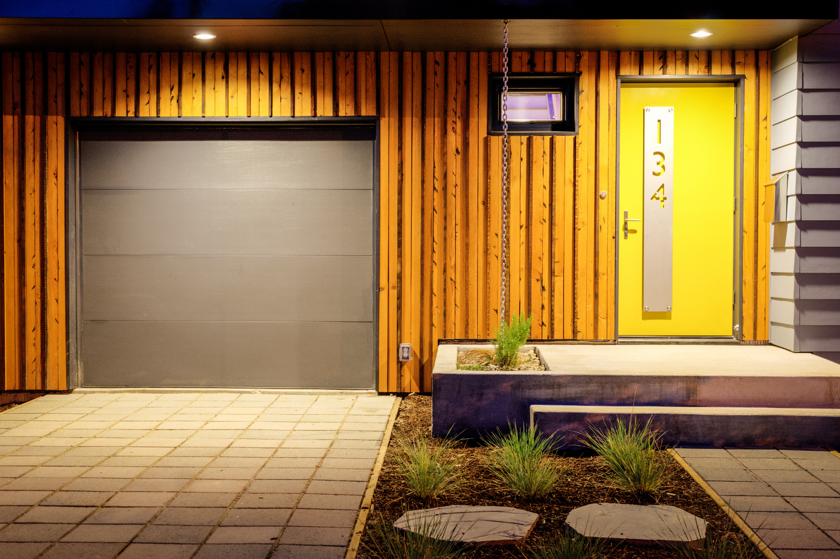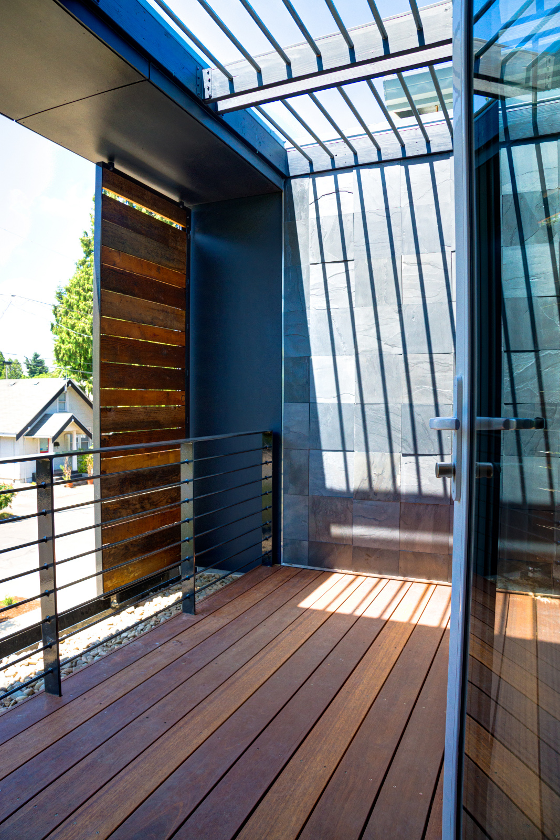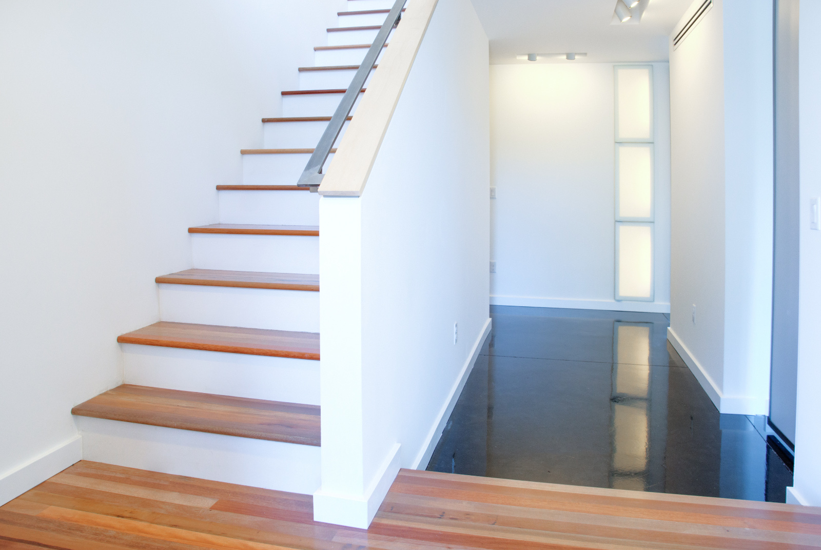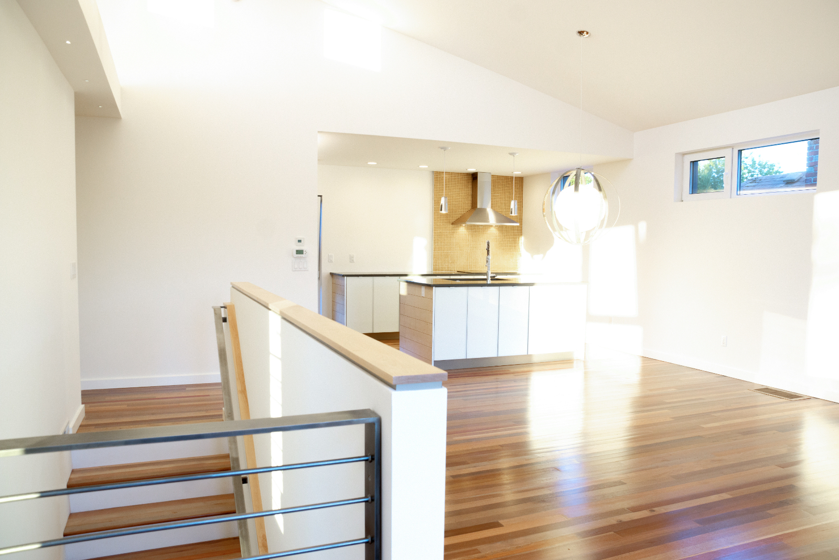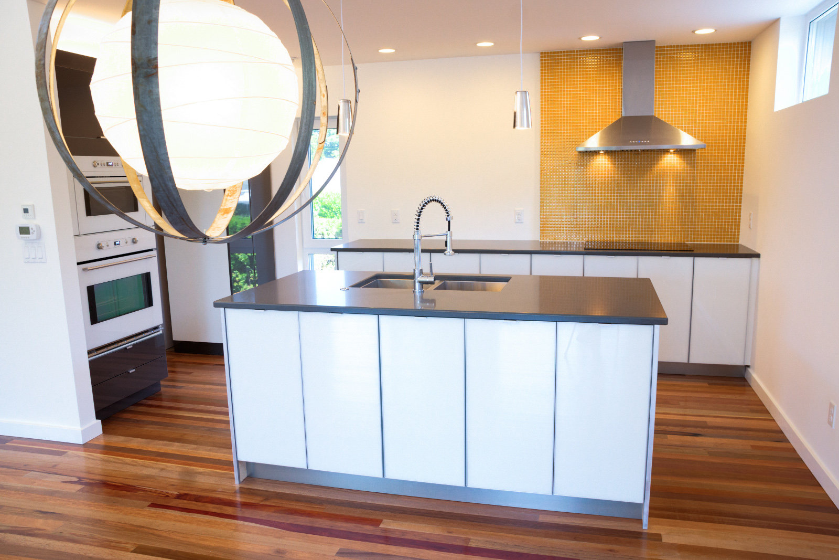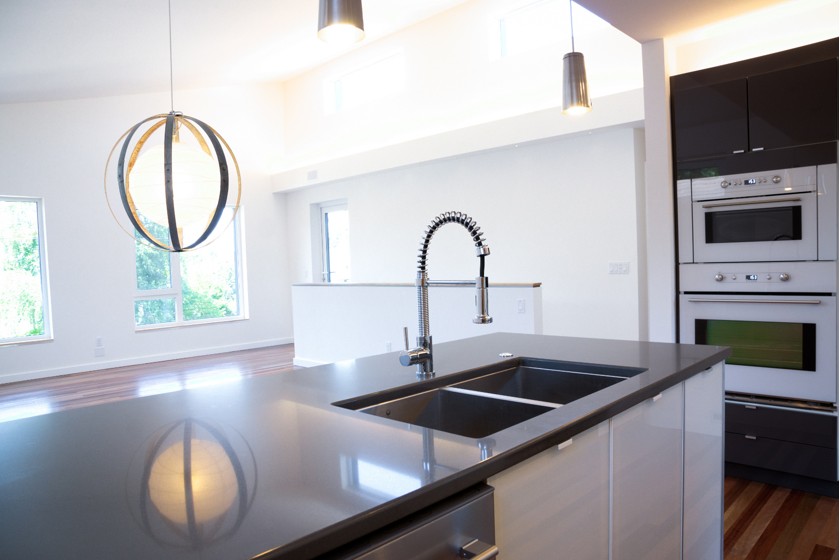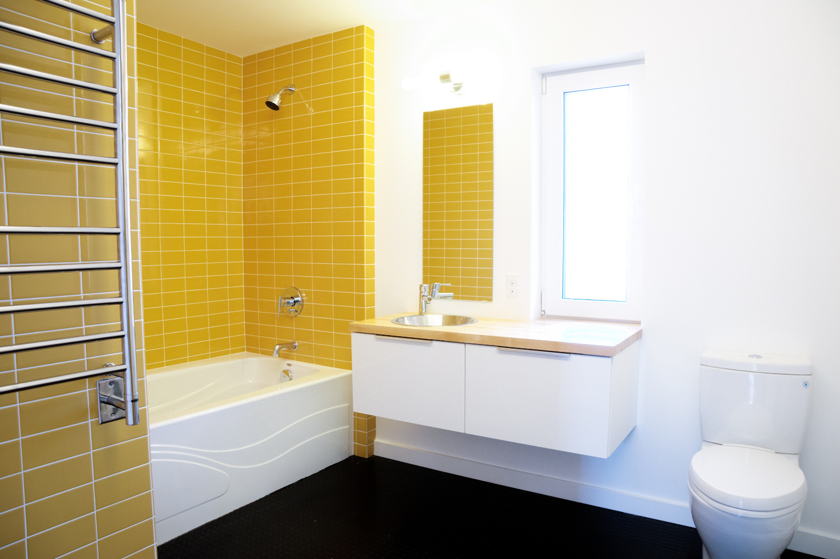Portland's first speculative net-zero townhouse
– Specs:
- Each unit 3 bedroom, 2 bath, approximately 1,650 square feet
- One car garage
- Site net-zero energy: included photovoltaic system provides 100% of anticipated energy use
- Quality, modern materials including quartz countertops, reclaimed hardwood and exposed concrete floors, tile backsplash and shower, and translucent glass cabinets
- Designed and built to Passive House standards (certified)
- European tilt-and-turn triple glazed windows
- Ultra-high efficiency custom exterior doors with Vacuum Insulated Panels
- Heat pump heating/cooling and water heating
- Super airtight construction for energy savings, comfort, and durability
- Heat Recovery Ventilation for superior air quality
- Remote-operated exterior power shades in living room
- Oversized soaking tub on second floor
- Private second floor deck
- Landscaped front yard with permeable paver driver
- Private back yard
– Completed: July 2013
– Client: Speculative (sold June/July 2013)
– Architect, Developer, Builder: PDX Living, LLC
Performance
- 4.5 kW PV system (per unit)
- Passive House Performance:
- Specific heating demand: 4.7 kBTU/(ft^2yr)
- Airtightness as tested: 0.34 ACH50
- Total PE Value: 30.9 kBTU/(ft^2yr)


